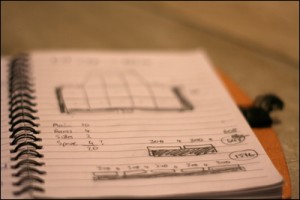One of our priorities is getting a more heat into this building. The central heating works, but until we draft proof the doors, windows floors and roof, a lot of it will escape. Enter a wood burning stove – more on that project later. For now, I’m planning the hearth – concrete raised around 60mm above the floor then tiled.
